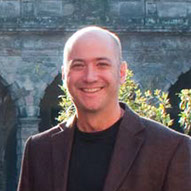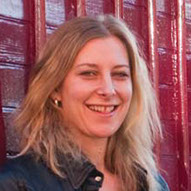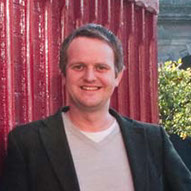About us
The Team
Initial Appointment
Before the design process begins, we meet with clients to discuss their design requirements. Some have very specific ideas of how the project should look and what needs to be achieved. Others seek inspiration from our years of experience. As part of this process, we’re happy to offer guidance and offer expert assistance as and where needed.
Scheme Design
After the initial meeting, we work on developing a set of scheme designs. This is achieved using stages set out by the RIBA. Only chartered architects who are a member of the RIBA may use these steps – which provide a well founded professional system. Leading up to the planning stage, we’ll do a measured survey of the site and surrounding area. This allows us to draw-up accurate elevations and review the existing work proposals developed from our initial meeting. From this we are able to calculate the feasibility of what can be achieved. Then we’ll schedule a follow-up appointment with the client. This is to discuss the project plans, explain what the work entails and make any final tweaks as necessary. During this stage we’ll draw-up a computer simulated or physical model of the project – depending on the proposed project size.
Planning
The planning stage can take 8 weeks to complete. During this time the progress of an application will be monitored. As part of this process, the team may liaise with the planning and conversation officers. Submitted with the planning proposal is a set of elevations documents. This is so the planning team can visualise how the intended project will look once complete. We will also provide a design and access document, to ensure governments requirements are met. Both of these are provided with the actual planning application form, which we can assist with filling in.
Building Control
Once planning is tentatively approved, the team can set about working on detailed design drawings. These demonstrate that stipulated building regulations and controls are fully adhered to. A set of these drawings are then submitted to the same local authority for building control approval. The detailed drawings typically include how the building is sectioned and what materials will be used as part of the actual construction process.
Site Inspection
Reassuringly we provide a site inspection service. This is during the actual construction phase – during which one of the team will carry out regular site visits. The aim is too ensure work progresses to your satisfaction. As with the planning stages, we can help identify any objectives you may have and assist with aspects of feasibility. We’ll use our experience and expertise to manage and advise contractors. Ensuring your project runs on time and on budget.
For further reading, please refer to the RIBA stages and client guide to engaging an architect. Both provide further information about the architectural process and good policies practised by chartered architects. To learn more visit the Royal Institute of British Architects website or call +44 (0) 207 580 5533.



